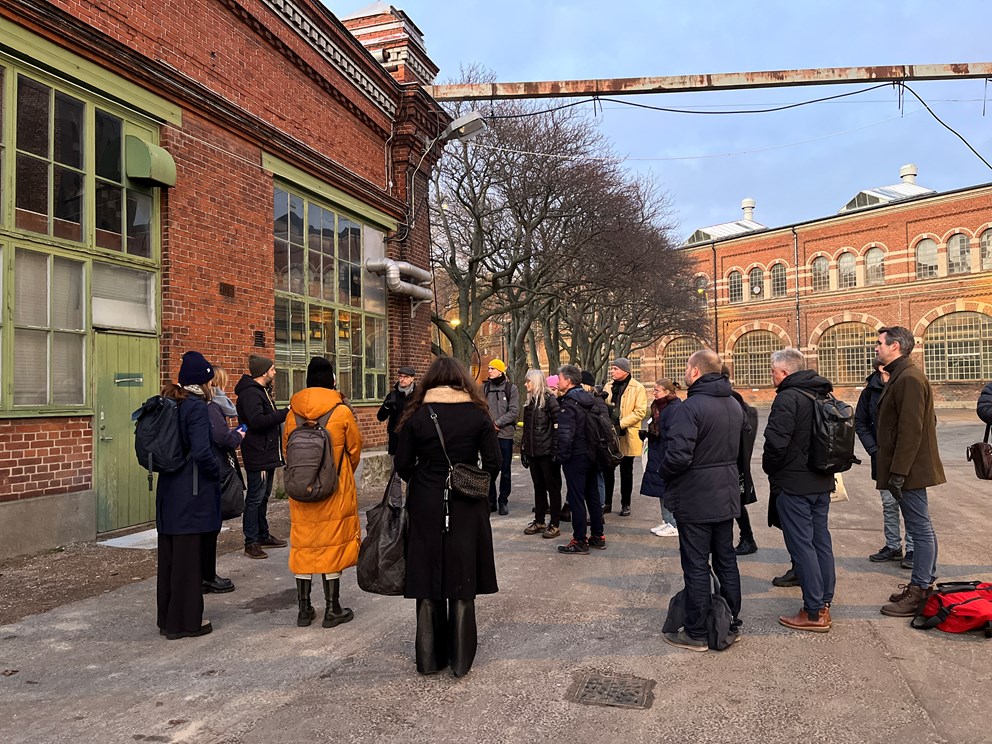The future harbour area
Varvsstaden, which means ’shipyard town’, is a city area in the Northern part of Malmö. The area represents the shipyard history of the city throughout centuries with the remaining industrial buildings from the former Kockums shipyard. The 18 ha big area, now owned by the company Varvsstaden AB (a collaboration between PEAB and Balder), is being transformed into a new urban area including 2560 new apartments, schools, kindergartens and green spaces with focus on building conservation, transformation and material reuse in the urban development.
The first building - a transformation of an old magazine building from the early 19th century - was completed in 2020 with many others on their way. The planning process for the new area started around 2011, and the building process was initiated in 2016. Varvsstaden will be developing the area throughout the next 25 years.
The new city goes green
Reuse of local building materials is an essential part of new construction in the new urban area. When the old buildings are demolished, the materials are regarded as resources that should be saved and reused within the project. The philosophy behind is that reuse will not only make a change in terms of climate issues, but also contribute to maintaining the soul and atmosphere of the old industrial area.
"The goal is to show that we built Varvsstaden of materials that were already on the site and to determine how much CO2-emission we could save through this process,” Erik Wennerholm, Project manager for Infrastructure, says.
The first buildings on the site date back to 1871, the year after the founder of Kockums Shipyard, Frans Henrik Kockum, bought the area. Many of the buildings are of high cultural, architectural and craft technical value. Some of the characteristics are brick facades in yellow and red with details as rounded arches above the windows – a detail inspired by the middle ages and used in many Swedish building in the late 18th century. Interior wooden structures and decorations in the exterior facades made from calcareous sandstone as well as the big cast iron windows also possess high conservation value. Later on, steel constructions appeared as the dominant building technique on site.
As a total, the building mass is interesting since the many jumps in scale, material and traces of use in each building reflect the development of technical ability in Swedish industry over many years.
Logistics is a crucial element in the project
The most iconic industry buildings will be saved while the rest will be regarded as material banks. This means that some buildings – such as the big yard building – are being taken down, and materials such as steel frames, steel plates and bricks will be reused in new facades and interior, as will selected items – e.g. lamps. New materials such as wood are introduced as part of the new internal design.

Since Varvsstaden AB is both the contractor and the owner of the area, materials can easily be stored and moved from old buildings to new ones. Everything that has any value is saved and stored on site. It has been an important enabler of the project, since storage is often a problem when talking about reuse of materials.
“An actor in the market that can storage reused materials and sell them on a bigger scale is missing. It would be great to have someone that could check the materials and give guarantees in bigger projects as Varvsstaden. Especially, when the contractor doesn’t own the whole area as we do in Varvstaden AB,” Erik Wennerholm, Project manager for Infrastructure, says.
Challenges and solutions
When Varvsstaden AB bought the area, the price was reasonable due to contamination of the soil after many years of industrial use. Varvsstaden AB, therefore, had to take extensive measures to prepare the area for development, before starting the project on the surface. According to the company, this only made sense economically because they purchased the entire area. Saving the old construction would not have been worth it financially, if they only had to transform a single building.
Another challenge has been reuse of the materials on site. The materials must be checked, and Varvsstaden AB needs to document the properties of the construction materials to ensure that they can be used in new construction and are not harmful to health. Every time steel is reused, it is required that Varvsstaden AB documents the steel’s properties – age, former use etc. - to make sure it is still strong enough for loadbearing elements. The reuse of bricks have been less complicated – 1000 reused bricks have been used to rebuild a missing façade of one of the most iconic buildings in the area, Gjuteriet. It is rare that the company can use a material for exactly the same purpose as originally, and the architects have to think out of the box – and best do it early in the process to make the cost as low as possible. Still, the company expects to be able to reuse and recycle 80% of the materials already on site in existing or new constructions.
Every construction project on the site is measured to track the amount of saved CO2-emissions by keeping it embedded in reused materials. This helps keeping track of whether the reuse process is really sustainable, and Varvsstaden AB will be sharing all knowledge and data publicly on their website.
Varvsstaden AB is aware of the fact that the architectural value of the buildings and the placement of the site a few hundred meters from the main train station in one of Sweden’s bigger cities makes it more financially beneficial to develop.
The next step for the company will be to look into reuse of materials of existing buildings outside the big cities, and how these can be transformed into new constructions on new sites in a sustainable manner.