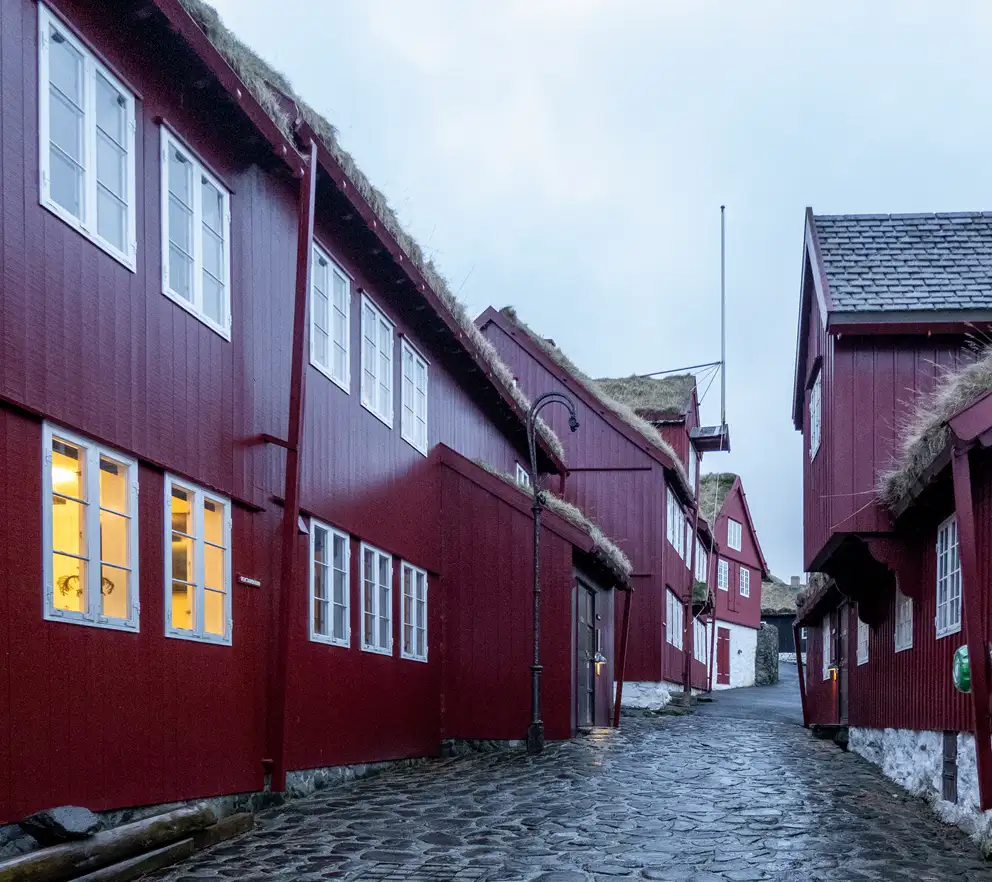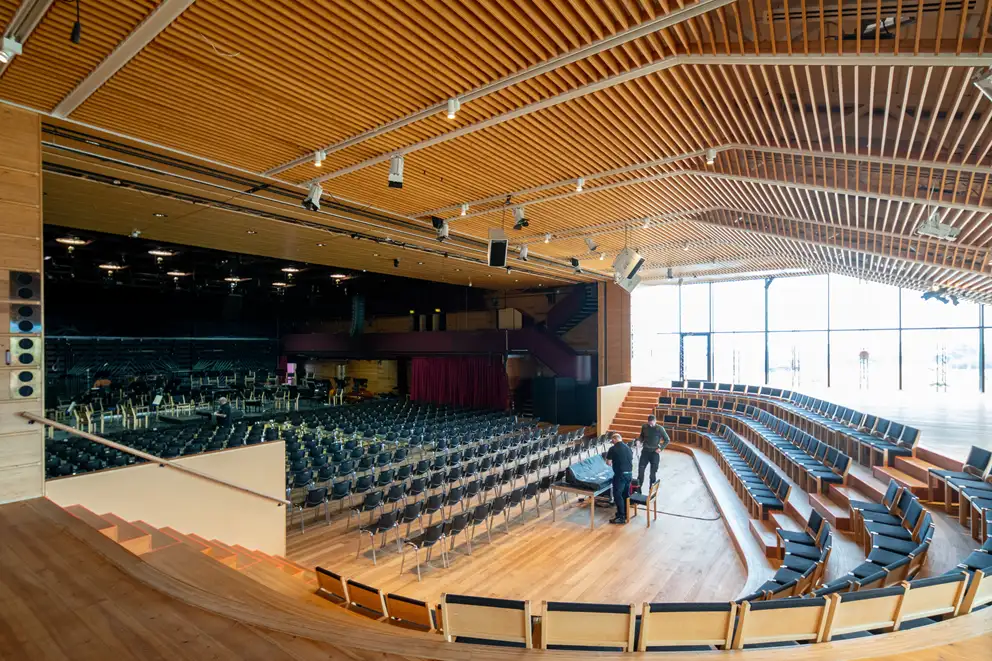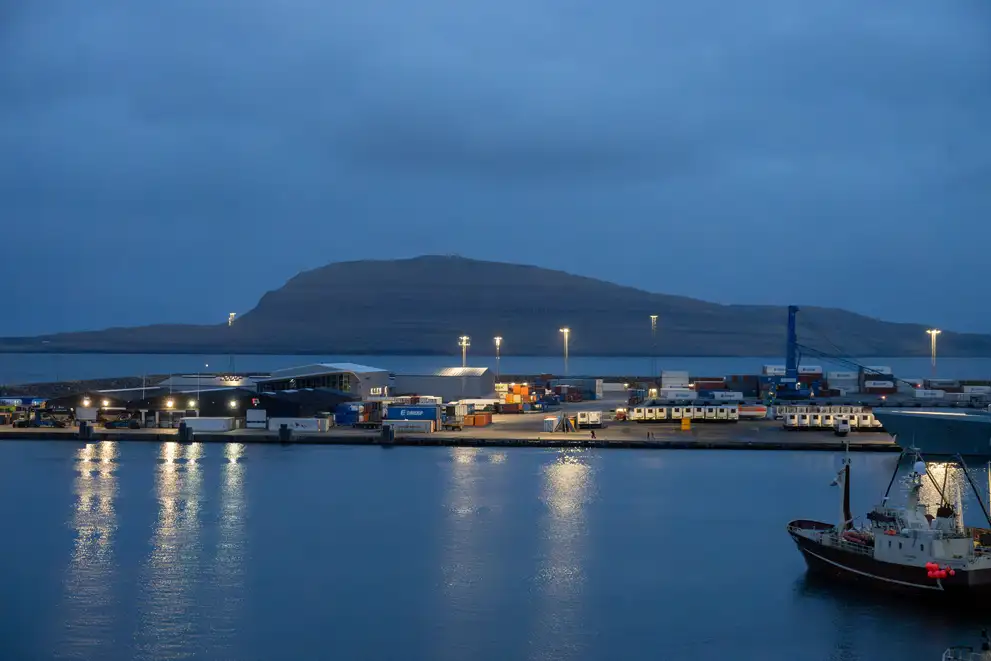Nordic Sustainable Construction’s reference group went far and wide on locations as well as topics when we visited three unique and very different buildings in Torshavn. With discussions ranging from preserving the history, green facility management and building upon the industrial heritage, the site visits gave close to practice experience and were a perfect match to the rest of the programme for the reference group meeting.
Read more about the content of the reference group meeting here.
Building traditions and adapting to the landscape
We began in the old part of Torshavn, Tinganes, were the distinctive red houses covered in grass roof, with birch bark in the gutter gave a historical background on traditional construction methods as well as the establishment of the Faroese parliament. The name Tinganes means parliament in Faroese, and it is said to be the location where the parliament met for the very first time all the way back in 825. The outmost buildings on the small peninsula Tinganes still house the government to this day.
Although the vibrant red colour clearly stands out from the surrounding landscape, the stone foundation seems to seaminglessly erect from the rocky terrain beneath the wooden constructions. It somehow blends in and stands out at the same time.
The Tinganes site visit was appropriately our first stop and gave insights on how Faroese building methods has developed with inspiration from other Nordic countries using local as well as imported materials to create resilient constructions that can withstand rough weather conditions and adapt delicately to the landscape and hilly terrain.

Nordic design collaboration and green maintenance
The second site visit was at The Nordic House where traditional design choices were combined with modern aesthetics. The Nordic House is a result of an open architecture competition won by Ola Steen and Kollbrún Ragnarsdóttir, Swedish and Icelandic architects respectively back in 1977 and was inaugurated 1983.
The Nordic design collaboration consistently permeate the building with a floor of Norwegian granite, Finnish furniture, Swedish made wall covering, Icelandic rooftop and glass sections and steel girders from Denmark. All and all, a suitable location for a site visit (and group photo not least) for the Nordic Sustainable Construction.
The Nordic House has dedicated a lot of work to make the facility management as climate friendly as possible earning them a “Green Key Certificate”. In that way, the tour at The Nordic House also served as a reminder of the importance to focus not only on the construction phase but also the use phase of a building improving e.g. circularity when swapping out components and reducing energy consumption.
In addition to this The Nordic House is also a good example of flexible use of the building where the different rooms is being used to a variety of activities from dancing lessons, movie screenings, concerts, exhibitions and in that way aiming at utilising each square meter to full extend. And through well thought out material choices and a keeping the facilities well-maintained The Nordic House appears in good shape and relatively new despite the activity and frequent use.

Transformation and industrial heritage
After presentations from the five work packages and two workshops we ended almost where we started. On the opposite side of the harbour from Tinganes, we went inside the former five story salt silo Sjóvinnuhúsið that has been transformed into a restaurant, exhibition, auditorium and offices. With its central location on the harbour and previously usage in the fishing industry, the transformation was done with a keen eye on maintaining the industrial aesthetic and place identity - also in an attempt to add as little new materials as possible to reduce the carbon footprint of the transformation.
The site visit to Sjóvinnuhúsið also marked the end of the reference group meeting – and it did with great style. After the tour in the main building, the case architect and the local harbour master guided us through an old fabric used to make fish filet, which is now used as a skater park, up through a dimly lit staircase and addict out to the roof top of the old silo building, presenting us with a unique and beautiful view of Torshavn city and harbour. Years ago the roof top had been used to dry fish but has now been out of use for some time. The future of the building is still unknown, but the history, the location and resources already used gives the foundation for something new.
Huge thanks to Jóannes N. Dalsgaard and Ólavur Jóannesarson Hansen for being our local guides and for organising the inspirational site visits in Torshavn.
